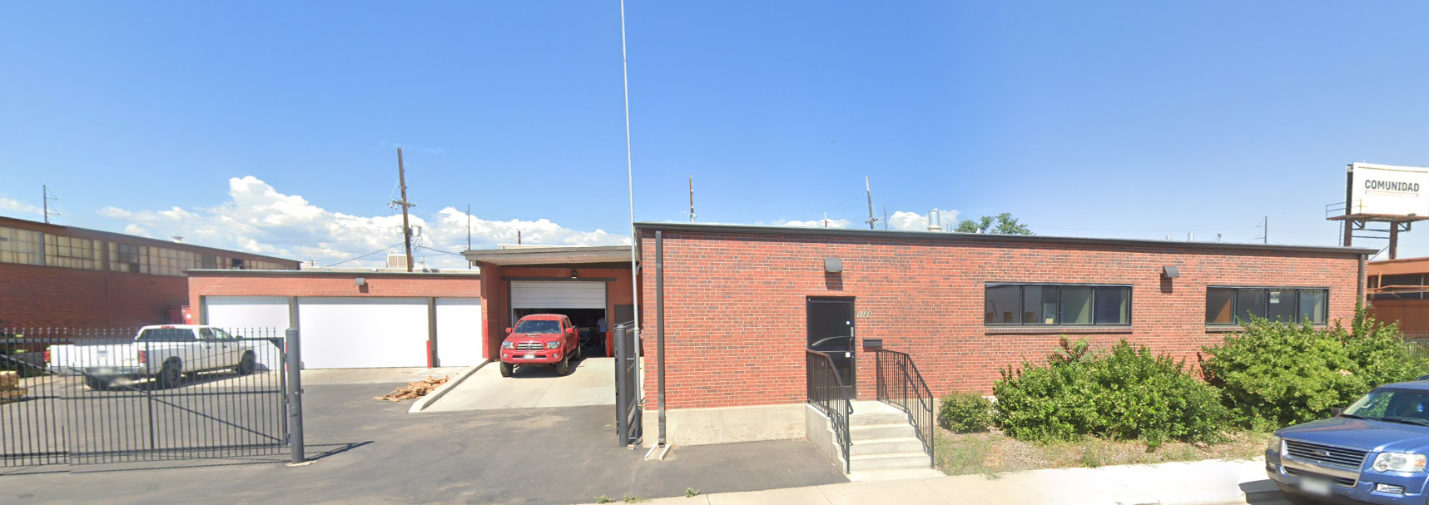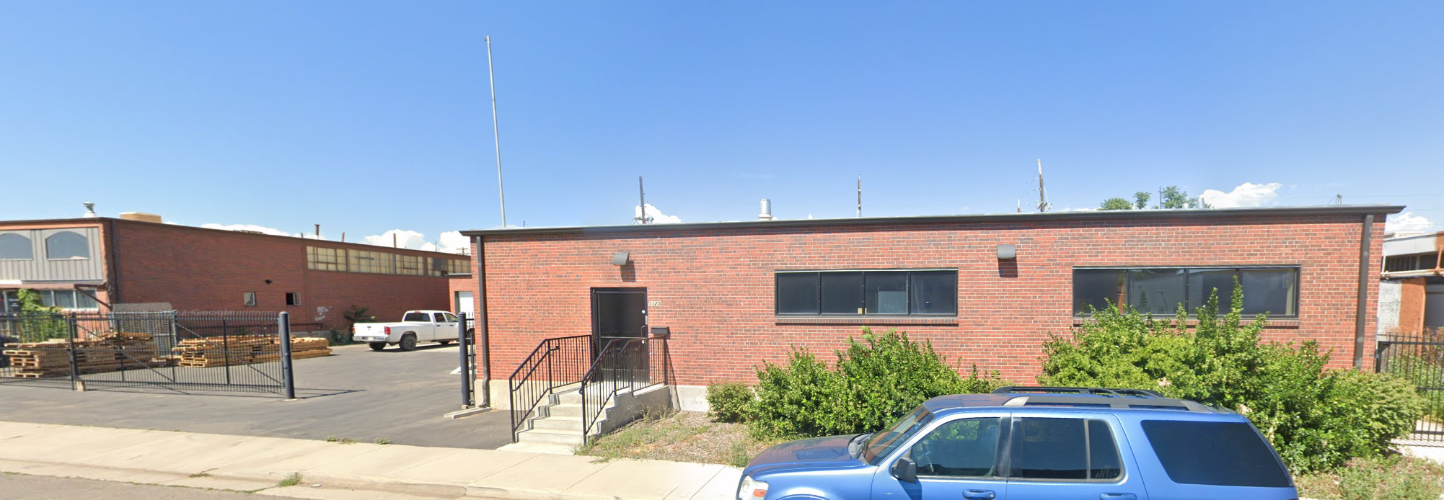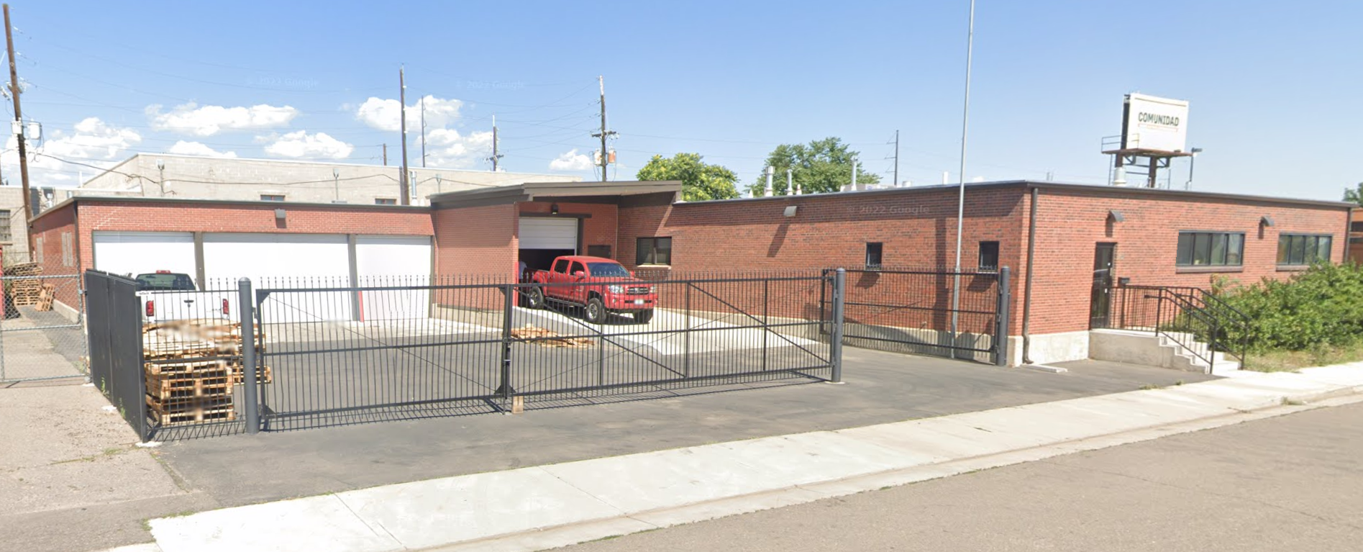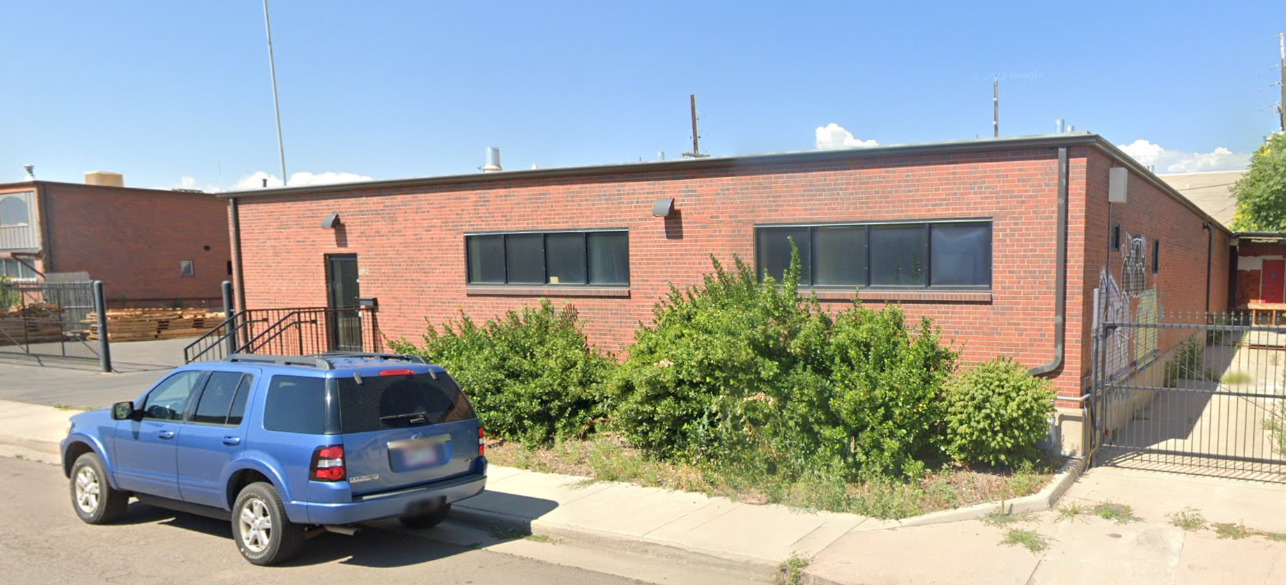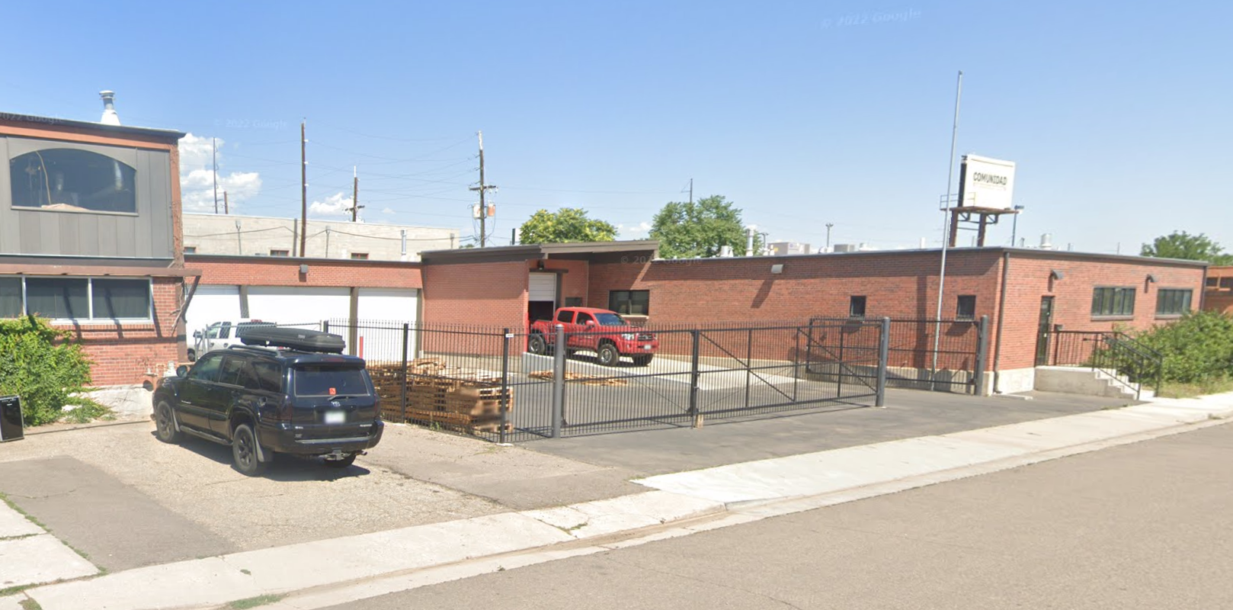Description
This versatile industrial property is fully equipped and ready for immediate use, featuring a turn-key wood shop buildout and a fenced yard for secure operations. The building offers one dock-high door, one half-dock, two drive-in bays, and an additional ramped oversized 16' drive-in door for flexible access and efficient loading. Power specifications include 400 amps, 480 volts, 3-phase (TBV), supporting heavy-duty equipment and production needs. The interior is 100% air-conditioned and includes 1,400 SF of dedicated office space, updated bathrooms, LED lighting, and floor drains for convenience. The lease rate excludes utilities, property expenses, and building services, providing tenants with full operational control. Ideal for manufacturing, fabrication, or industrial users seeking a functional, ready-to-operate facility.
Lease Details
- Lease Length
Negotiable
- Category
Warehouse
- Tenancy
Single
- Space Name
1125 S Inca St
- Lease Type
Triple Net (NNN)
- Lease Model
Direct
- Lease Rate Type
Yearly
- Gross Leasable Area
11,904 SF
- Total Lease Rate
$10.95/SF/YR
- Parking Info
10 Spaces
- Lot Size
0.41 Ac
- No of Buildings
1
- No of Stories
1
- Ceiling Height / Slab to Slab
10 Ft
- Space Location
1125 S Inca St, Denver, CO 80223
Property Details
- Total Building Space
11,904 SF
- No of Spaces/Suites
1
- Year Built
1960
- Year Renovated
2019
- Zoning
I-A, UO-2 - Industrial
