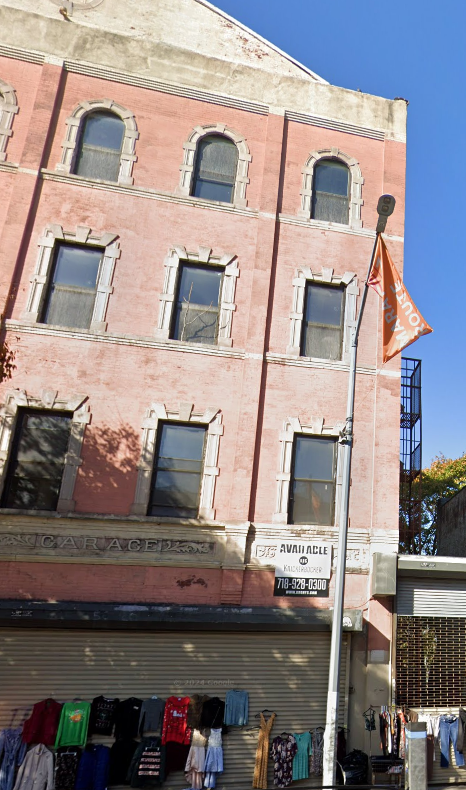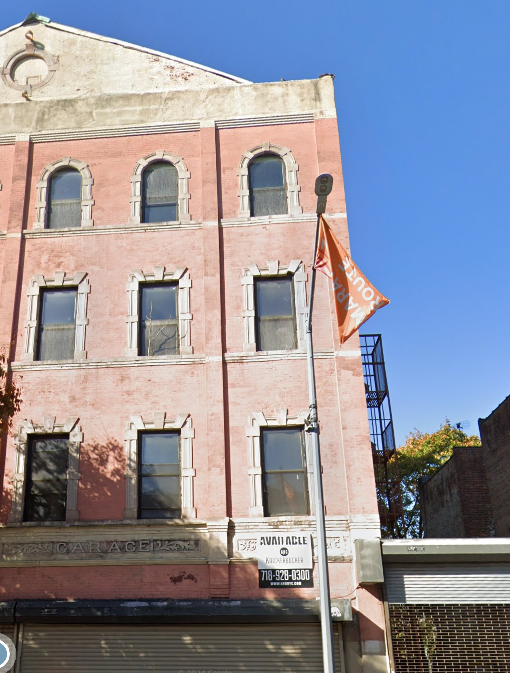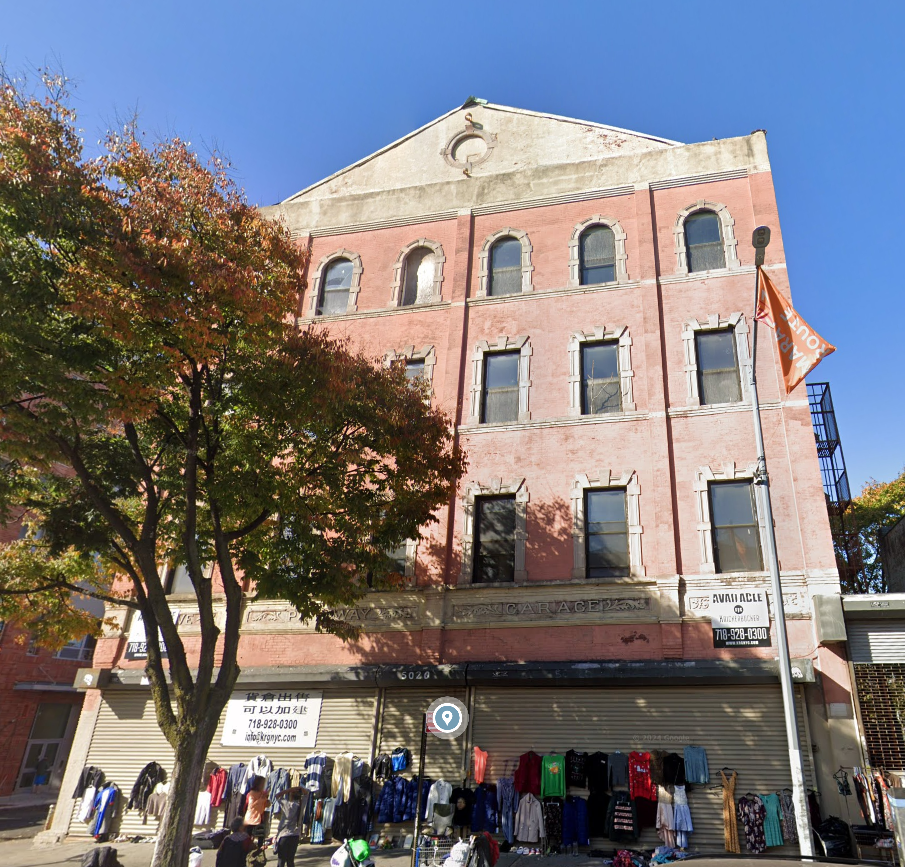Highlights
• Four-Story 19,600 SF Corner Loft Building + 1,500 SF Yard • 80' x 80' (building footprint approx. 60' x 80') • Freight elevator serving all floors including basement • Up to 25,600 SF; option to keep existing structure and add 6,000 SF
Listing Details
- Space Type
industrial
- Sub Category
warehouse
- Sale Type
Investment Sale
- Date Listed
5/5/2025
- Investment Type
Owner User
- Parking Info
0.26/1,000 SF
- Ceiling Height / Slab to Slab
18 Ft
Property Specifics
- Property Name
Loft Building for Conversion | 5018 4th Ave
- Property Class
C
- No of Stories
4
- Year Built
1931
- Building Size
19,600 SF
- Lot Size
0.15 AC
- APN
00790-0042
- Zoning
R7A/C2-4 - C2-4/R7A Zoning (4.0 - Residential - FAR 5.01 Inclusionary Housing FAR 2.0 - Commercial - Far 4.0 - Community Facility)
- Occupancy
100%
Property Amenities
Unit Amenities
Fenced Lot
Location Amenities
Airport
Commuter Rail
Freight Port
Metro/Subway
Railroad


