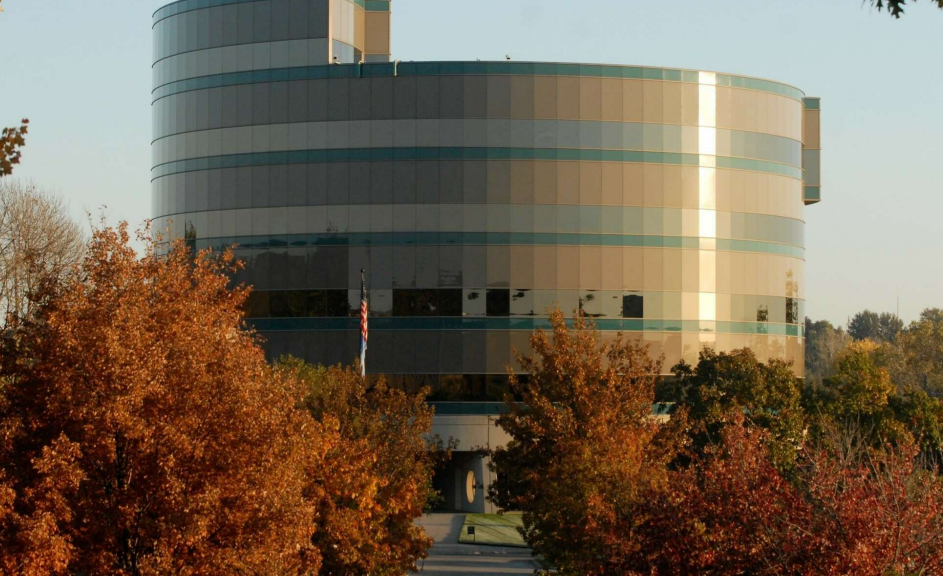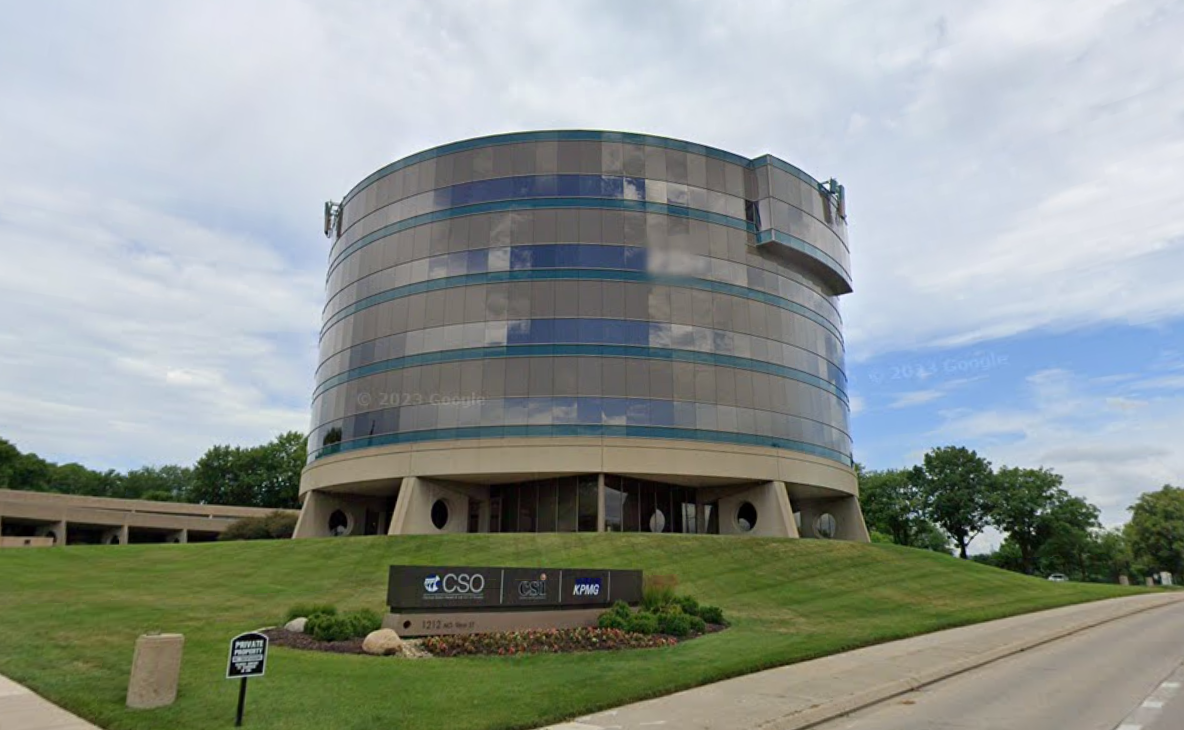Space AvailabilityTotal: 2
| Unit Name | Floor | Unit No | Size | Term | Lease Rate | Condition |
|---|---|---|---|---|---|---|
CSO Building | Second Floor | 15,387 SF | Negotiable | $27/SF/YR | ||
CSO Building | Third Floor | 15,387 SF | Negotiable | $27/SF/YR |
Highlights
•2nd Floor: Flexible layout allowing tenants to customize the space to their specific needs •3rd Floor: Modern finishes with a mix of private offices, open work areas, meeting and conference rooms, and a kitchenette •Option to lease both floors, totaling 30,774 SF •Abundant natural light throughout thanks to the building’s unique 360-degree design •Amenities include secure access with on-site security, a large cafeteria with vending machines, and a fitness center with showers and locker rooms •Access to newly renovated first-floor training and conference rooms equipped with state-of-the-art TVs and AV technology •Ample parking available for tenants and visitors
Description
Opportunity to lease an entire floor in a distinctive building located within a well-established commercial district. A 4% commission is offered to outside brokers for leases signed before October 1, 2025.
Lease Details
- Category
Traditional
- Tenancy
Multiple
- Space Name
CSO Building
- Lease Type
Full Service Gross
- Lease Model
Direct
- Lease Rate Type
Yearly
- Total Lease Rate
$27/SF/YR
- Vacant Area
15,387 SF
- Lot Size
12.59 Ac
- Property Class
B
- No of Buildings
1
- No of Stories
5
- Maximum Contiguous
15,387 SF
- Space Location
1212 N 96th St, Omaha, NE 68114
Property Details
- Total Building Space
92,322 SF
- No of Spaces/Suites
2
- Minimum Divisible
5,000 SF
- Year Built
1976
- Zoning
GO - General Office

