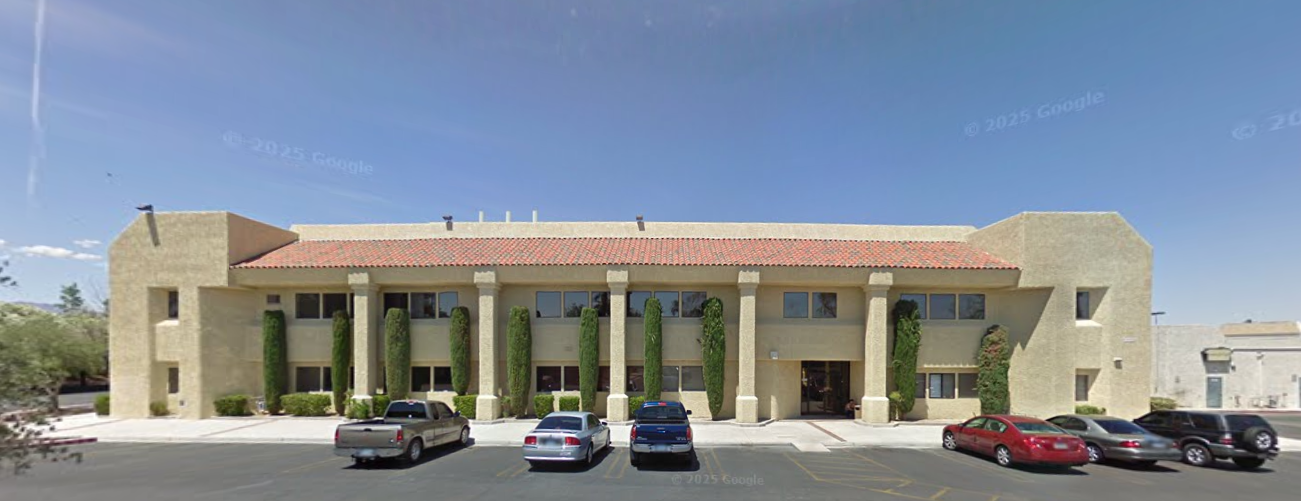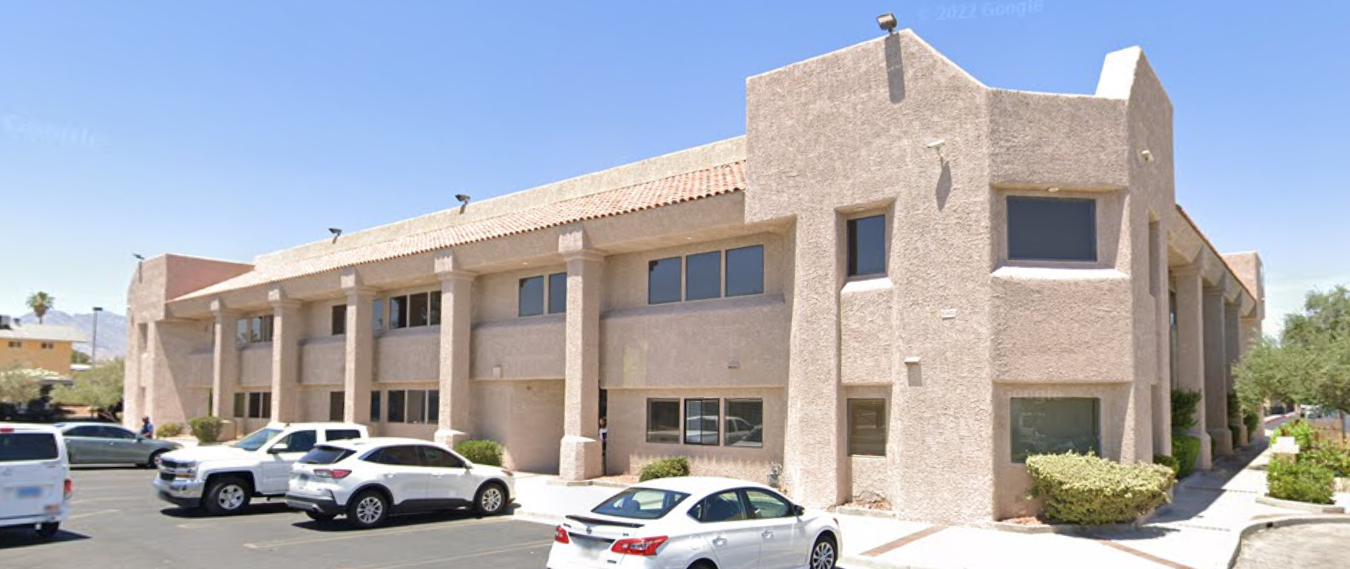Space AvailabilityTotal: 2
| Unit Name | Floor | Unit No | Size | Term | Lease Rate | Condition |
|---|---|---|---|---|---|---|
Rainbow Office Park | 115 | 975 SF | 2-4 years | $1.4/SF/MO | ||
Rainbow Office Park | 211-212 | 1,342 SF | 2-4 years | $1.4/SF/MO |
Highlights
•Secure central courtyard •Convenient freeway access •Abundant parking, including covered spaces •Shaded outdoor break areas •On-site management •Parking ratio: 5.22 per 1,000 SF
Description
Rainbow Office Park is a sophisticated two-story, garden-style office complex situated at the southern end of Rainbow Expressway Plaza. The property includes a central courtyard, multiple staircases, elevators, and ample parking, including covered spaces. Ideally positioned off the Rainbow Curve at Rainbow Boulevard near the I-95 freeway, the building offers easy accessibility.
Lease Details
- Category
Traditional
- Tenancy
Multiple
- Space Name
Rainbow Office Park
- Lease Type
Triple Net (NNN)
- Lease Model
Direct
- Lease Rate Type
Monthly
- Total Lease Rate
$1.4/SF/MO
- Parking Info
5.22 : 1,000 SF
- Vacant Area
1,620 SF
- Lot Size
1.96 Ac
- Property Class
C
- No of Buildings
1
- No of Stories
2
- Ceiling Height / Slab to Slab
10 Ft
- Maximum Contiguous
1,620 SF
- Space Location
222 S Rainbow Blvd, Las Vegas, NV 89145
Property Details
- Total Building Space
28,920 SF
- No of Spaces/Suites
2
- Minimum Divisible
290 SF
- Year Built
1984
- Year Renovated
2008
- Zoning
Rainbow Boulevard
- APN
138-34-501-007

