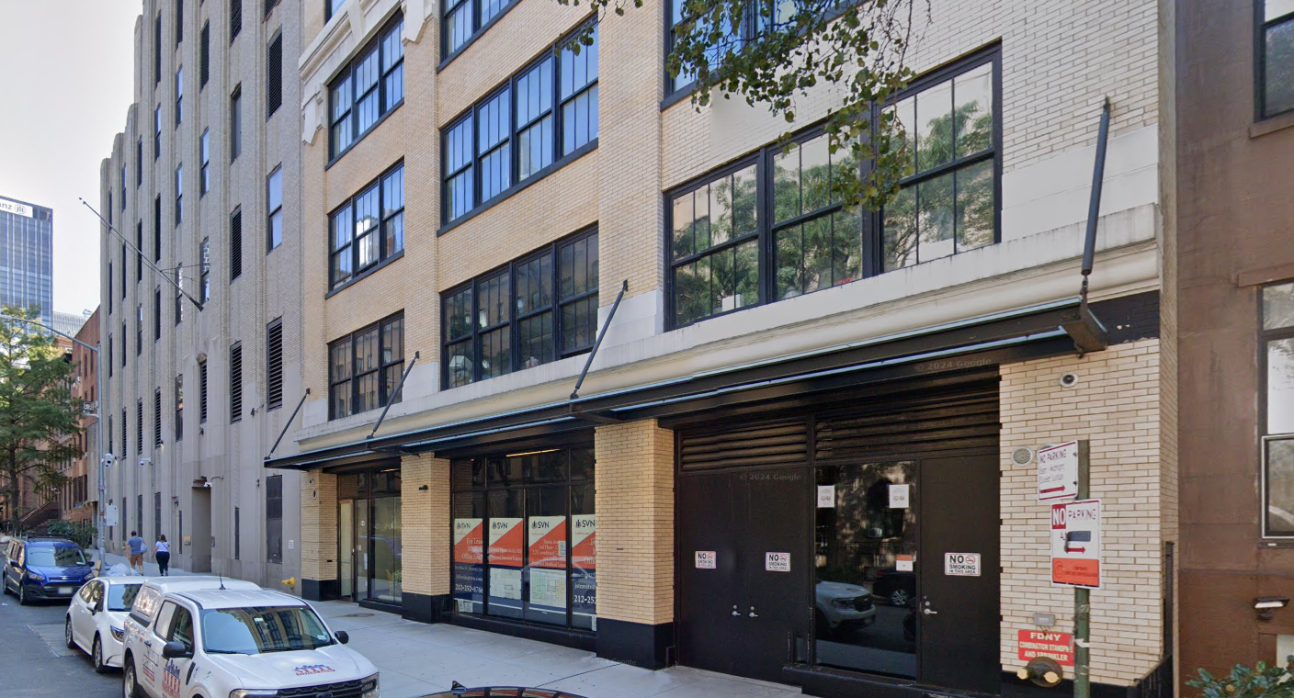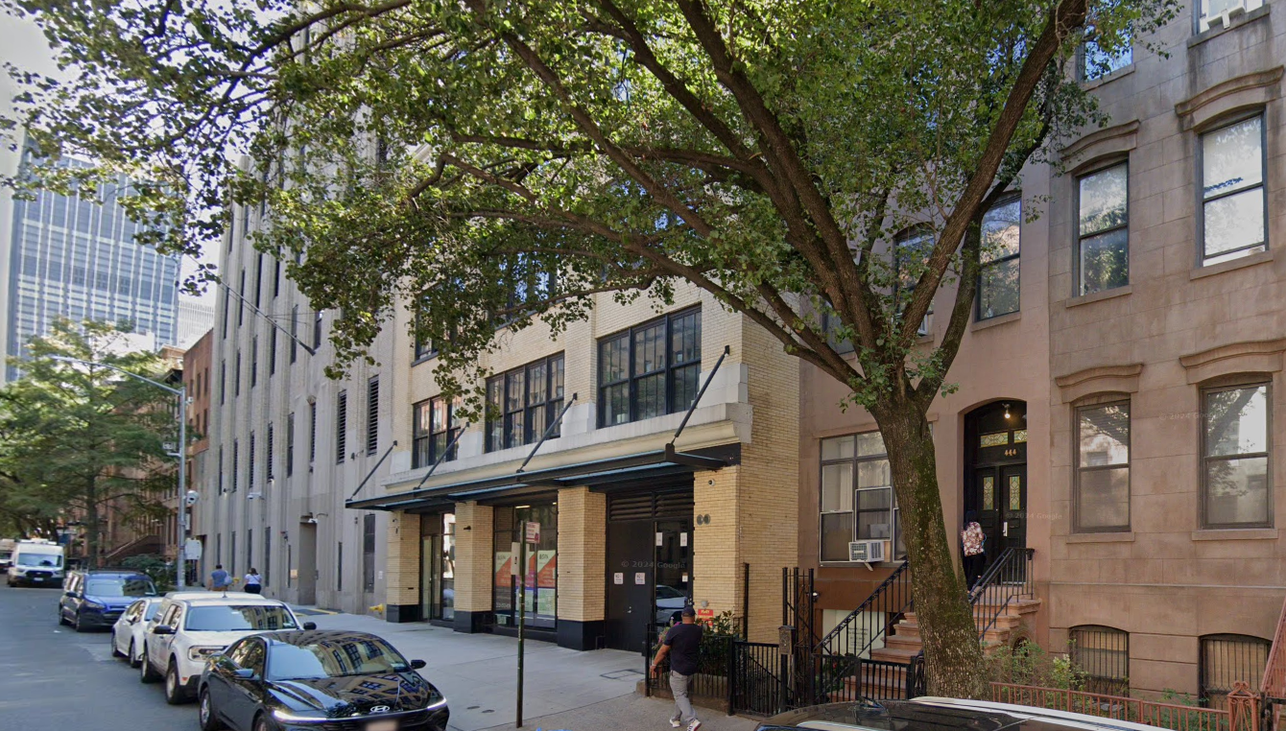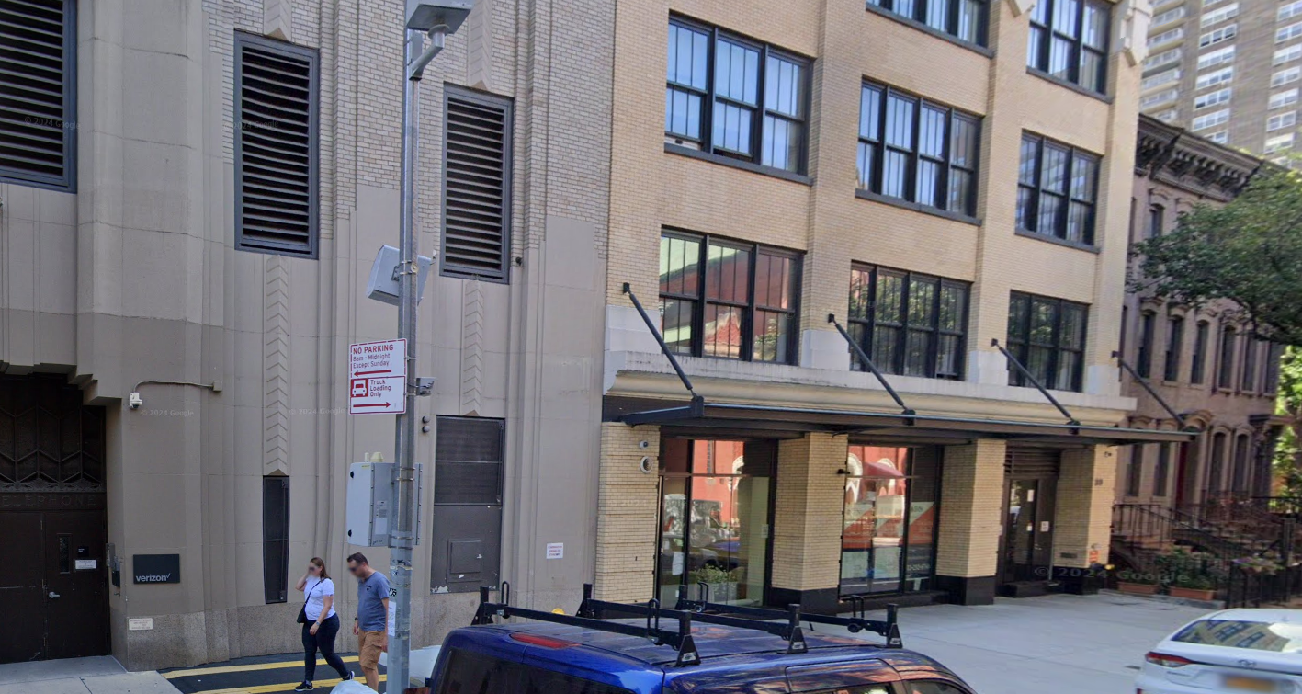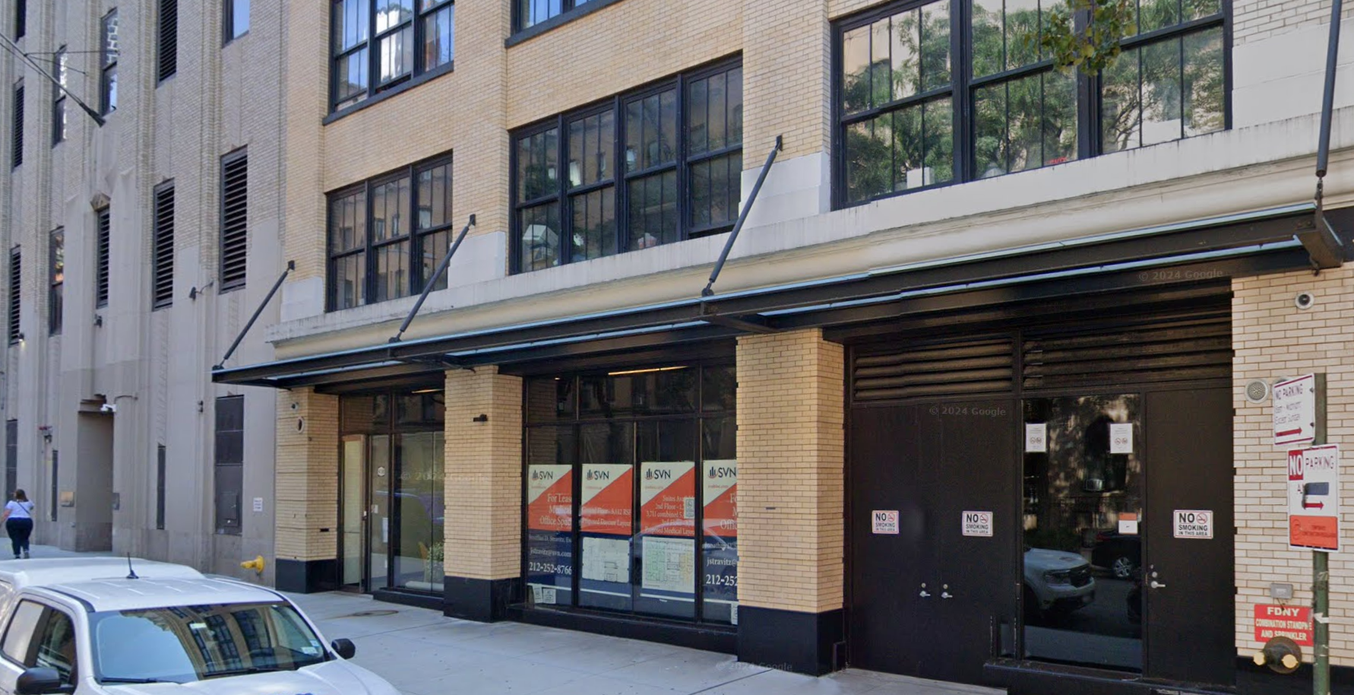Space AvailabilityTotal: 4
| Unit Name | Floor | Unit No | Size | Term | Lease Rate | Condition |
|---|---|---|---|---|---|---|
438 W 51st St | Basement | 1,761 SF | Negotiable | Undisclosed | Full Build-Out | |
438 W 51st St | 2nd | 1,888 SF | 5-10 Years | Undisclosed | Full Build-Out | |
438 W 51st St | 2nd | 4,010 SF | 5-10 Years | Undisclosed | Shell Condition | |
438 W 51st St | 3rd | 1,747 SF | 5-10 Years | Undisclosed | Shell Condition |
Description
Originally built in 1910 and fully renovated in 2019, this 36,000-square-foot Class A medical office building spans five stories and is anchored by a two-story Ambulatory Surgical Center. The 2019 renovations introduced all-new mechanical systems, including elevators, along with modern upgrades such as new windows, an updated lobby, contemporary common areas, and an enhanced façade. Situated on West 51st Street between 9th and 10th Avenues, the property occupies a 0.14-acre lot and is zoned R8, offering both functionality and prime Midtown West positioning.
Lease Details
- Lease Length
Negotiable
- Category
Medical
- Tenancy
Multiple
- Space Name
438 W 51st St
- Lease Rate Type
Yearly
- Gross Leasable Area
9,406 SF
- Total Lease Rate
Undisclosed
- Parking Info
Surface Parking & Covered Parking
- Property Class
B
- No of Buildings
1
- No of Stories
6
- Maximum Contiguous
4,010 SF
- Typical Floor Size
6,004 SF
- Space Location
438 W 51st St, New York, NY 10019, USA
Property Details
- Total Building Space
42,004 SF
- No of Spaces/Suites
4
- Minimum Divisible
1,747 SF
- Year Built
1910
- Year Renovated
2019
- Zoning
R8
Property Amenities
Location Amenities
Airport
Commuter Rail
Metro/Subway
Public Transportation



